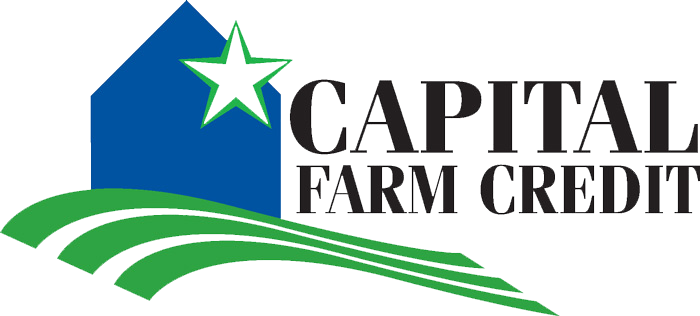$724,900
Kerrville, TX 78028
Description
Beautifully designed custom home in Kerrville's coveted Forest West subdivision. This expansive 5BR, 3.5BA home spans nearly 4,000 sq. ft., offering luxurious Hill Country living. Situated on a large corner lot, the property features a welcoming covered front porch, an open-concept kitchen w/center island, ample cabinetry & breakfast area w/built-in display cabinetry. Entertain in the spacious dining room or relax in the family room w/fireplace. The living room boasts high ceilings, a floor-to-ceiling masonry fireplace & abundant natural light. Step outside to a private backyard oasis w/ a heated pool, spa, covered & open patios & sports pad. Back inside, a wood-paneled office provides a perfect remote work space, and a powder room is convenient for all. The primary suite offers spacious spa-like bath w/dual vanities, large tub, walk-in shower & private WC. Upstairs features a den/media/play room w/ wet bar perfect for snacks, 4 spacious BR's, 2 full Baths & stairs lead to attic. Many rooms include custom louvered shutters & ample built-ins. Storage is not an issue in this home. A 3-car garage & mature trees complete this exceptional property.
Key Features
- Property Type residential-property
- Acres Acres
- Zoning residential-property
- Utilities Call for more info
- Improvements Call for more info
- Minerals Call for more info
- Water Call for more info
Property Map
Listing #92752 Courtesy of Fore Premier Properties.
©2025 Central Hill Country Board of REALTORS®. - Certain information contained herein is derived from information which is the licensed property of, and copyrighted by, Central Hill Country Board of REALTORS®. Some properties which appear for sale on this web site may subsequently have sold or may no longer be available. Information is deemed reliable but is not guaranteed.







































