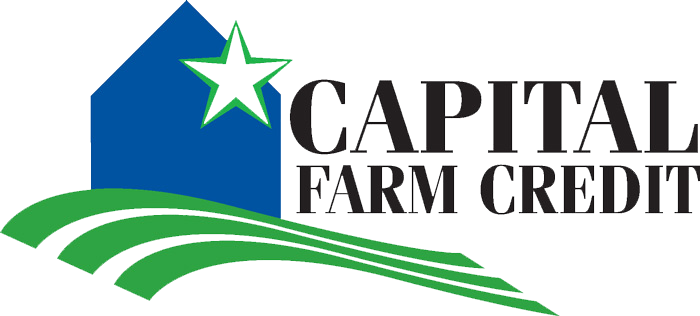$625,000
Horseshoe Bay, TX 78657-9999
Description
A New Siena Floor Plan, the most adventurous plan ever built in the Enclaves! The setting is spectacular, peaceful, & private with trees overlooking a pond! This 4/4/2 around 2712 sq.ft. has a wonderful open floor plan. Gourmet kitchen overlooking dining towards a beautiful outdoor pergola. Nice family room tall ceilings, stone fireplace with gas logs, and access to a sitting porch with outdoor kitchen. Structural wiring for central control of electronics & low voltage lighting. Large en-suite master bedroom with fireplace, and access to study/sunroom. Master bath with polished marble, wet room spa tub, walk-in-shower, double vanity, and large master closet. One guest bedroom down, two guest bedrooms up with two baths & media/game room! very special one of a kind! You need to see to appreciate! Will be completed around end of March.
Key Features
- Property Type Townhouse
- Acres 0 Acres
- Zoning Townhouse
- Utilities Call for more info
- Improvements Call for more info
- Minerals Call for more info
- Water Call for more info
Property Map
Listing #151112 Courtesy of RE/MAX Horseshoe Bay Resort Sales.
©2025 Central Hill Country Board of REALTORS®. - Certain information contained herein is derived from information which is the licensed property of, and copyrighted by, Central Hill Country Board of REALTORS®. Some properties which appear for sale on this web site may subsequently have sold or may no longer be available. Information is deemed reliable but is not guaranteed.




