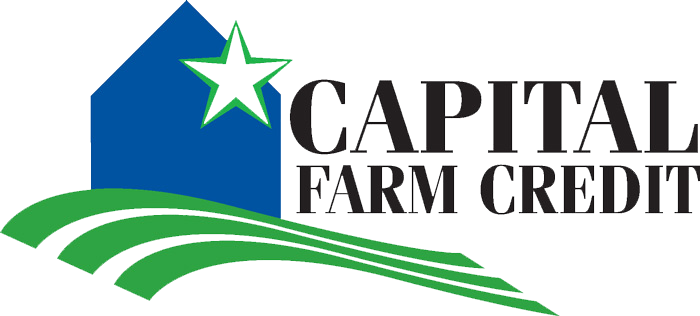$5,950,000
Fredericksburg, TX 78624
Description
OPEN HOUSE MAY 3, 2025 12-4PM. Stunning 5466 sq.ft Main Home, built in 3 Br/ 2.5 bath with expansive kitchen offering granite countertops and large island accented by numerous windows for maximum light exposure. The great room consists of an oversized masonry fireplace and cathedral ceilings. The Master Suite consists of a one of a kind master bath with soaking tub (offering incredible views of the Hill Country) his and hers closets, double sink vanity island and walk in shower. Over 1800 sq.ft. of covered porch and 3400 sq.ft. of patio around the pool offers ample room for entertaining. The pool area also offers an additional bathroom and room for an outdoor kitchenette. Newly Remodeled Guest Home: 1,781 sq.ft. (2 Br/ 2 Ba) with 696 sq.ft. of covered front porch and 576 sq.ft detached carport. Horse Barn: 16 stall Horse barn (6160 sq.ft.) with wash rack, tack room and living quarters. 8 of the stalls offer small turnouts. To the East of the Horse Barn lies a round pen. Metal Barn: 4000 sq.ft. with concrete slab and lean-to ideal for farm implements, storage, etc. The property is highlighted by an established 10+/- acre vineyard for the wine enthusiast.
Key Features
- Property Type
- Acres Acres
- Zoning
- Utilities CTEC Electric on Property
- Improvements House,Barn,Workshop
- Minerals Call for more info
- Water Call for more info
Property Map
Listing #93808 Courtesy of eXp Realty-Absolute Charm Real Estate Group.
©2025 Central Hill Country Board of REALTORS®. - Certain information contained herein is derived from information which is the licensed property of, and copyrighted by, Central Hill Country Board of REALTORS®. Some properties which appear for sale on this web site may subsequently have sold or may no longer be available. Information is deemed reliable but is not guaranteed.



















































































